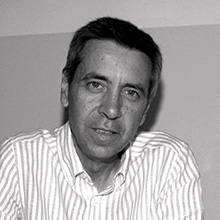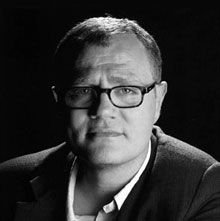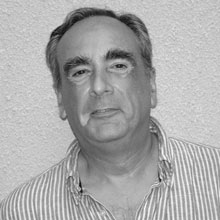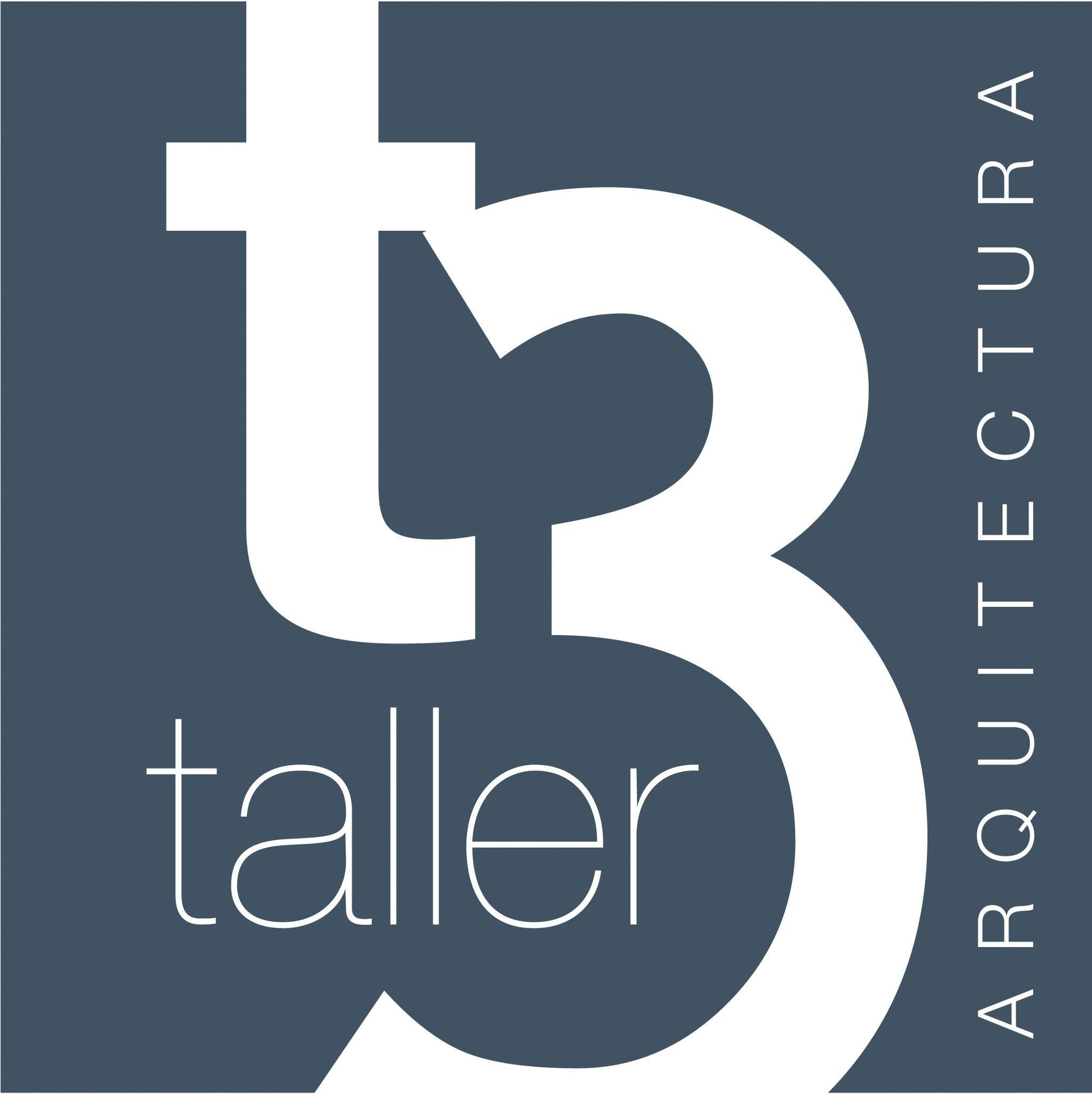Two architects and a technical architect, supported by the draftsmen and administrative, form the basic team of Taller-Tres Arquitectura, a team heavily involved in its goal of providing the best service to our customers and very responsible of the tasks assigned and the results that are requested. The team is expanded in the measure that the project requires, incorporating engineering, ecologists, surveyors, geologists, economists and lawyers that usually maintain collaborations with us. This versatility of the multidisciplinary team facilitates the obtaining of all the necessary services in the field of urban planning and building and simplifies the communication between the client and the technical team. Our study is deeply rooted in Vilanova and its region, but with our projects we have been working in many parts of our country and beyond our borders. We have the human, material and technical resources that enable us to respond quickly to the requirements of our customers with a permanent contact, facilitating the understanding and monitoring of the process that follows his order and ensuring that the finished work meets their expectations.


Joan Hernández Matas
Architect
Joan Hernández Matas
1979
Beginning of his Architecture studies at ETSAB. The works realized during the projects course 1987-1988, directed by Taller d’Arquitectes Muntanyola-Tayà-Saura, are published.
1987
Ending of the lective lessons. Specialization in Structures.
1989
Foundation of the society Taller Tres SCP, formed by Modesto Escribano Bravo, Joan Hernandez Matas and Òscar Valverde Moliné, architects. Society dedicated to professional activities in the field of architecture. The housing cooperative Qualitat Promocions SCCL is created, forming part of the Governing Council.
1994
Realization of the PFC “Casa Club al Camp de Golf de Brunyola” with the board of examiners presided by Federico Correa. Project chosen to be exposed and published by Col·legi d’Arquitectes de Catalunya, province of Girona. Collegiated at COAC with the number 24883-5. Assistance at Technical Conferences of Golf on 1992 and 1994.
1995
Foundation of the society Taller-Tres Arquitectura SL, with the incorporation of Francesc Xavier Serra Albet, technical architect.
1998
Course “Energetic efficiency in the construction” organized by Xarxa Local de Promoció Econòmica, Formació i Ocupació, sponsored by Departament de Treball and the European Social Fund.
1999
Participation in the 1st Biennal on Landscape “Remaking Landscape”.
2000
Course “Project of building structures of concrete poured on site, according to EHE-98”. Organized by Escola de Pràctica Professional Josep Lluís Sert.
2002
Selected to the restricted competition to the drafting of the PERI Eixample de Mar at Vilanova i la Geltrú. Forming part of the architects group Artigues & Sanabria – Taller Tres Arquitectura.
2003
The projects of the residential buldings of the PERI Eixample de Mar at Vilanova i la Geltrú corresponding to Phase I (Mediterrània square) are ordered and carried out, forming part of the architects group Artigues & Sanabria, and Taller-Tres Arquitectura SL. Buildings selected to the 2nd Triennal d’Arquitectura i Urbanisme del Baix Llobregat, Alt Penedès i Garraf. During this Phase I, Busquets&Tusquets architects and David Chipperfield Architects are also participating.
2004
Assumed the direction of work buildings designed by David Chipperfield Architects at PERI Eixample de Mar, Vilanova i la Geltrú.
2008
First prize in the competition of 78 protected rental houses at Palafrugell. Selected for the project to the urbanization of the pedestrian tours (1, 2 and 3) of the historic centre at Vilanova i la Geltrú. Course of adequation of structures in buildings at CTE, realized by Escola Sert.
2009
Course of application of EHE 08 realized by Associació de Consultors d’Estructures de Catalunya ACE. Member of the consultant council of the pedestrianization project to the historic center and remodelating of the Passeig de la Platja de Sant Sebastià, at Sitges.
2010
Urbanism basic concepts and tools course. Tools, techniques and procedures of the urban planning. Escola Sert.
2012
Obtaining the special temporary license of the National Professional Council of Architecture and its auxiliary professionals for to exercise the profession of Architect in Colombia Acknowledgement of the Superior Council of Architects Associations of Spain, which acredites and recognizes professional excellence offered by the society Taller-Tres Arquitectura S.L.


Òscar Valverde Moliné
Architect
Òscar Valverde Moliné
1979
Beginning of his Architecture studies at ETSAB. During his career he collaborates with Jordi Romeu Costa’s office, professor of Projectes II afternoon, stressing the following collaborations: reform of the façade from Pich i Pon house from the architect Puig i Cadafalch and the reform and addition project to the School Bisbe Irurita (finalist at the prize FAD 1986, winning the Restauració prize).
1985
Collaborates at the Projectes II professorship, directed by Federico Correa and Merce Sans for some urbanistic projects at Lleida (at the districts of la Bordeta, Cap Font and Balafia).
1986
Ending of the lective lessons.
1988
Collaborates with architect Alfons Hosta Mateu. Making the PFC and ending of the architectural studies. Collegiated at COAC with the number 17871-3. Collaboration with Jordi Romeu Costa at the execution project of the bar Traffic at Moll de la Fusta at Barcelona, selected for prize FAD 1989). Designing of the Festa Major’s poster at Vilafranca del Penedès.
1989
Foundation of the society Taller Tres SCP, formed by Modesto Escribano Bravo, Joan Hernandez Matas and Òscar Valverde Moliné, architects. Society dedicated to professional activities in the field of architecture. The housing cooperative Qualitat Promocions SCCL is created, forming part of the Governing Council.
1991
Forms part of the Patronat Municipal d’Aigües of the Vilanova i la Geltrú town council. Part-time professor of Grafic Expression in Engineering at the Polytechnic University of Catalonia (until 1993).
1995
Foundation of the society Taller-Tres Arquitectura SL, with the incorporation of Francesc Xavier Serra Albet, technical architect. Urbanism post-graduated course “Projecting the city”, forming part of an urbanism master at ETSAB.
1998
Course “Energetic efficiency in building” organized by Xarxa Local de Promoció Econòmica, Formació i Ocupació, sponsored by Departament de Treballs and the European Social Fund.
1999
Basic course of Library Architecture. Organized by Escola Pràctica Professional Josep Lluís Sert. Symposium “Energetic planning and implementation of renewable energy to architecture and cities”. Organized by Col·legi d’Arquitectes de Catalunya.
2000
Presentation about “Sustainability in construction”. Organized by the town council of Vilanova i la Geltrú.
2002
Appointed “Member of the municipal council of economic developement” for his professional career. Selected to the restricted competition to the drafting of the PERI Eixample de Mar at Vilanova i la Geltrú. Forming part of the architects group Artigues & Sanabria – Taller Tres Arquitectura.
2003
The projects of the residential buldings of the PERI Eixample de Mar at Vilanova i la Geltrú corresponding to Phase I (Mediterrània square) are ordered and carried out, forming part of the architects group Artigues & Sanabria, and Taller-Tres Arquitectura SL. Buildings selected to the 2nd Triennal d’Arquitectura i Urbanisme del Baix Llobregat, Alt Penedès i Garraf. During this Phase I, Busquets&Tusquets architects and David Chipperfield Architects are also participating. Selected by the Vilanova i la Geltrú town council, as an organizer to the Vilanova i la Geltrú’s Festa Major 2004.
2004
Assumed the direction of work buildings designed by David Chipperfield Architects at PERI Eixample de Mar, Vilanova i la Geltrú. Winner of the prize of ideas to the reordenation of the Sportive Zone of the port at Vilanova i la Geltrú. Collaborates with the architects group Ramon Artigues and Ramon Sanabria at the project of the Mossos d’Esquadra police station of the Sants-Montjuic district.
2007
Member of the Delegació del Garraf, of the Col·legi d’Arquitectes de Catalunya.
2008
Member of the Advisory Council of the historic center at Vilanova i la Geltrú. First prize in the competition of 78 protected rental houses at Palafrugell. Selected for the project to the urbanization of the pedestrian tours (1, 2 and 3) of the historic centre at Vilanova i la Geltrú. Organizer member of the 2nd Triennal d’Arquitectura i Urbanisme del Baix Llobregat, Alt Penedès i Garraf.
2010
Presentation “Urbanistic development of Vilanova i la Geltrú in the second half of the 20th century” during the event dedicated to Eixample Gumà, organized by the Vilanova i la Geltrú city council and Col·legi d’Arquitectes de Catalunya.
2012
Acknowledgement of the Superior Council of Architects Associations of Spain, which acredites and recognizes professional excellence offered by the society Taller-Tres Arquitectura S.L.
2013
Course “Energy auditing in buildings” organized by CAATEEB.


F. Xavier Serra Albet
Technical architect
F. Xavier Serra Albet
1979
Beginning of his Technical Architecture studies at EUAT at Barcelona. During his career he collaborates with different construction companies, architects offices and technical architects and surveyors offices. During the decade of the 80’s, combines her studies of Technical Architecture with a very active participation in social and cultural life of Vilanova, as a member of the "Comissió Municipal de Cultura Popular", commission for the retrieval of the traditional and popular festivities in Vilanova before the restoration of the democracy in the country, as a member of the organizing committee of the "Festival Internacional de Música Polpular i Tradicional (FIMPT), member of the human towers group "els Bordegassos de Vilanova" and of the folk group "Ball de Diables de Vilanova ". It is also a very active member of the cultural and recreative society "Societat L'Acord" and its merger with "El Coro", which is "La Unió Vilanovina L'Acord i El Coro".
1987
Realization of the PFC and ending of the technical architecture studies. Collegiated at CAATB with the number 6621. Beginning of his activity as a liberal technical architect.
1990
Course “Test House”, organized by CAATB.
1991
Course “Study Plans of Health and Safety at Work”, organized by CAATB.
1993-94
Director of “School-Workshop” of the Vilanova i la Geltrú city council at Masia en Cabanyes to the adequation of the picnic area and the construction of a service building in the forest.
1995
Foundation of the society Taller-Tres Arquitectura SL, formed by Modesto Escribano Bravo, Joan Hernandez Matas and Òscar Valverde Moliné, architects, and Francesc Xavier Serra Albet, technical architect. Society dedicated to professional activities in the fiels of architecture and collegiated at CAATB with the number 20107.
1998
Basic course of laboral security and health at construction (45 h), organized by CAATB.
1999
Course “Termoarcilla, lightweight ceramic walls” (16 h), organized by CAATB.
2000
Course “Control Works. Economic Monitoring and Treatment Information” (21 h), organized by CAATB, jointly with Fundació Politècnica de Catalunya.
2001
Course “Urbanization Project” (6 h), organized by CAATB.
2002
Course “Using the spreadsheet for the feasibility study of real estate transactions” (6 h), organized by CAATB. Selected to the restricted competition to the drafting of the PERI Eixample de Mar at Vilanova i la Geltrú. Forming part of the architects group Artigues & Sanabria – Taller Tres Arquitectura.
2006
Course “Limitations of energy demand (DB HE1)”, organized by CAATB.
2007
Course “RD 314/2006: Technical Building Code: main aspects and basic documents” (12 h), organized by CAATB.
2008
Course “Technical Building Code application” (50 h), organized by CAATB First prize in the competition of 78 protected rental houses at Palafrugell. Selected for the project to the urbanization of the pedestrian tours (1, 2 and 3) of the historic centre at Vilanova i la Geltrú. Technical session “Instruction of the structural concrete (EHE-08)” 2 hours, organized by CAATB. Technical session “Databases for the quality control of the work” 2 hours, organized by CAATB.
2009
Practice course of energetic efficiency in edification (Lider i Calener VYP) 24 hours, organized by CAATEEB. Course “Waste Management Plan. Practical case” 8 hours, organized by CAATEEB. Course “Quality control according to the CTE and l’EHE-08” 20 hours, organized by CAATEEB.
2010
Course “Execution control of installations (I and II)” organized by CAATEEB.
2011
Course “Restoration of the waterproofing below ground” organized by CAATEEB. Is elected for the period 2011-2013 as President of Recreational and Cultural Society "La Unió Vilanovina de L’Acord i El Coro", in the year that marks its 150th anniversary.
2012
Acknowledgement of the Superior Council of Architects Associations of Spain, which acredites and recognizes professional excellence offered by the society Taller-Tres Arquitectura S.L.
2013
Course “Energetic certification of existing buildings” organized by CAATEEB. Reelected as president of "La Unió Vilanovina de L'Acord i El Coro", for the period 2013-2015.
2018
From June 2018 to June 2019, assumes the responsibility of councilor for Urban Planning, Housing and the Environment in the town hall of Vilanova i la Geltrú, combining his political activity with his work activity.
2019
Is re-elected as councilor in the town hall of Vilanova i la Geltrú, assuming the councilorships of Urban Planning, Housing and Urban Planning Projects and Works.
From mid-2022 until mid-June 2023, he also takes on the Environment council.
During this period he continues to combine his work activity with political activity.

